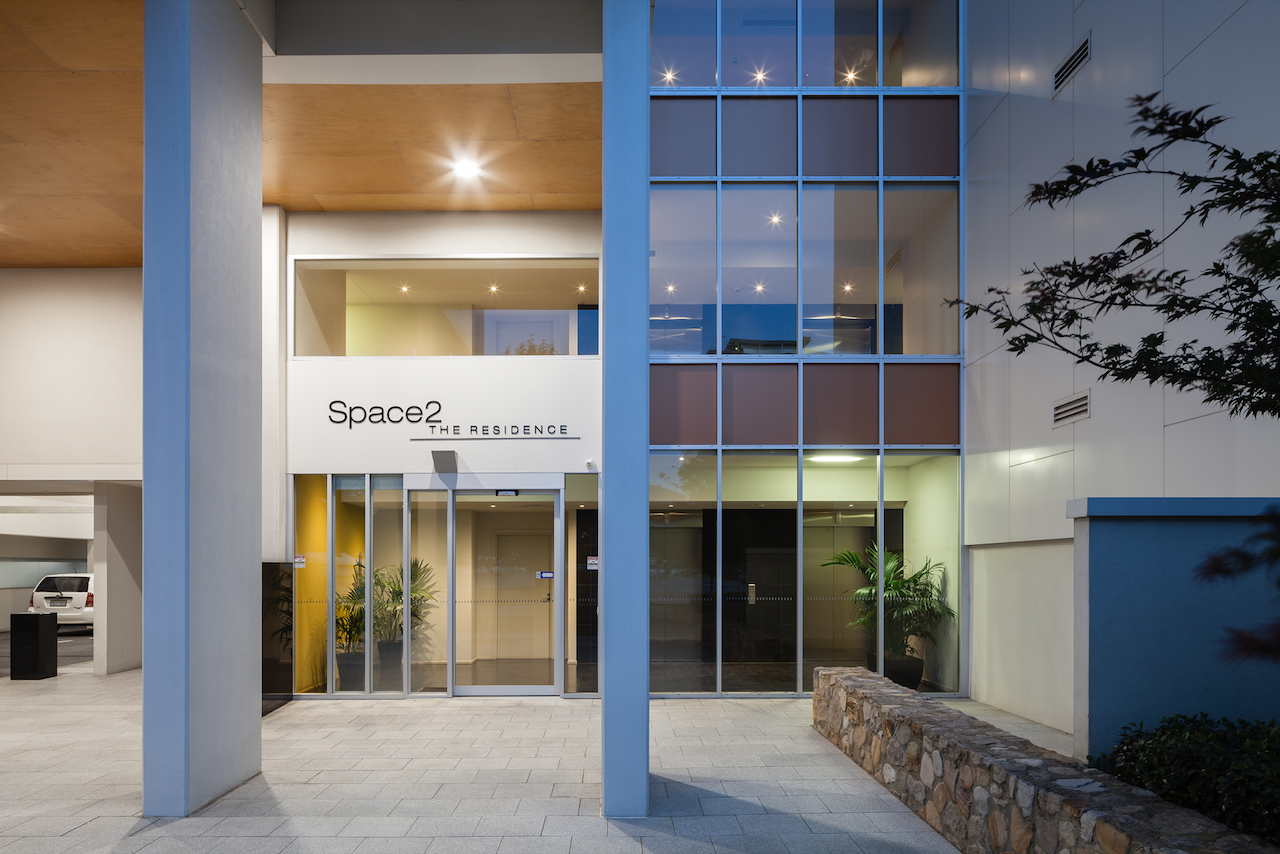Since 2007, Space2 has set a leading standard in high-quality, stylish apartment living in Canberra, and has an entry in the book “100 Canberra Houses”, by Canberra architects Tim Reeves and Alan Roberts, a Centenary of Canberra project supported by the ACT Government (available in good bookstores).
Space2 comprises 64 apartments within the tower building, including 1, 2 and 3 bedroom residences, and 10 three storey townhouses.
Interiors
Space2 is focused on the owner-occupier market and provides comfortable and stylish apartment homes with real living amenity. The apartments have large, spacious and innovative floor plans. The ceiling heights are generous and the creation of the sense of space and light is accentuated by the full height, double-glazed doors and windows, ensuring thermal performance, abundant natural light and acoustic isolation from Northbourne Avenue traffic noise. Natural cross-ventilation has been incorporated into all apartments.
Custom joinery in Tasmanian Blackwood
Provision of large amounts of storage and the incorporation of beautifully designed, detailed and fabricated joinery is a significant feature of the interior design. Most apartments have a study nook and every apartment has a dedicated secure storage area in the basement.
Kitchen
Communal areas
Large windows have been provided adjacent to the lift lobbies from which views of Mt Ainslie are afforded and abundant natural light provided. Space2 has been designed so that disabled access to all apartments and car parking is provided and the layout and design of the units can be easily adapted to suit disabled occupiers.
Entry and foyer
High quality security and surveillance is provided, including comprehensive CCTV coverage.
The design and construction of Space2 established a precedent in quality apartment living in Canberra. Particular care was taken in the design and build to ensure that acoustic performance of shared walls is well above code requirements.
“A palette of restrained materials and colours promotes the primacy of form and proportion. ”
Space2 was designed by Townsend + Associates Architects. Further information and floor plans are available here.
Sustainability features
Incorporation of natural cross ventilation to all apartments and townhouses.
Roof water and site run-off is collected in a retention system for re-use for on-site landscape irrigation.
Use of high-quality internal and external materials for durability.
External walls and roofs highly insulated.
All apartments receive morning or afternoon winter sun to living areas, ensuring no apartment is only south facing.
Good natural lighting to apartments provided through use of floor to ceiling glass.
All windows are double glazed.




